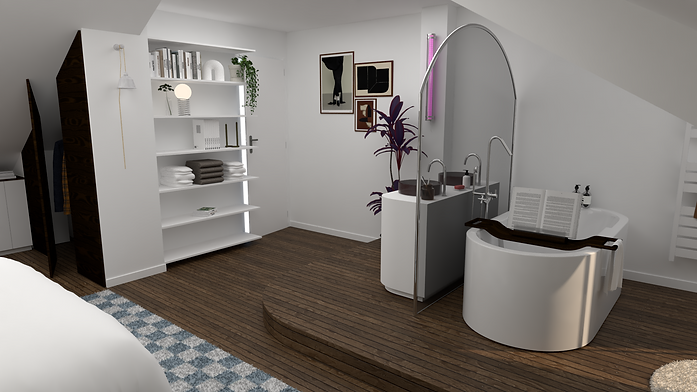top of page
ORLÉANS PROJECT
Space Optimization - Interior Styling, Orléans
The request was to create a master suite with a bathroom, toilet, dressing room, and storage, all in an arty/pop style.
One major constraint of this project was the fixed location of the water supply, requiring the bathroom to be placed facing the bed while maintaining privacy for the toilet area.
Another client request was to avoid using glass partitions, workshop-style windows, or any dividers.
To preserve light while delineating spaces, we used a double-sided glass panel between the bathtub and vanity. One side acts as a mirror and the other as a smoked, semi-transparent surface.
For the toilet area, we employed electronically controlled opaque glass.

BEFORE



AFTER




OPTION 2


bottom of page
